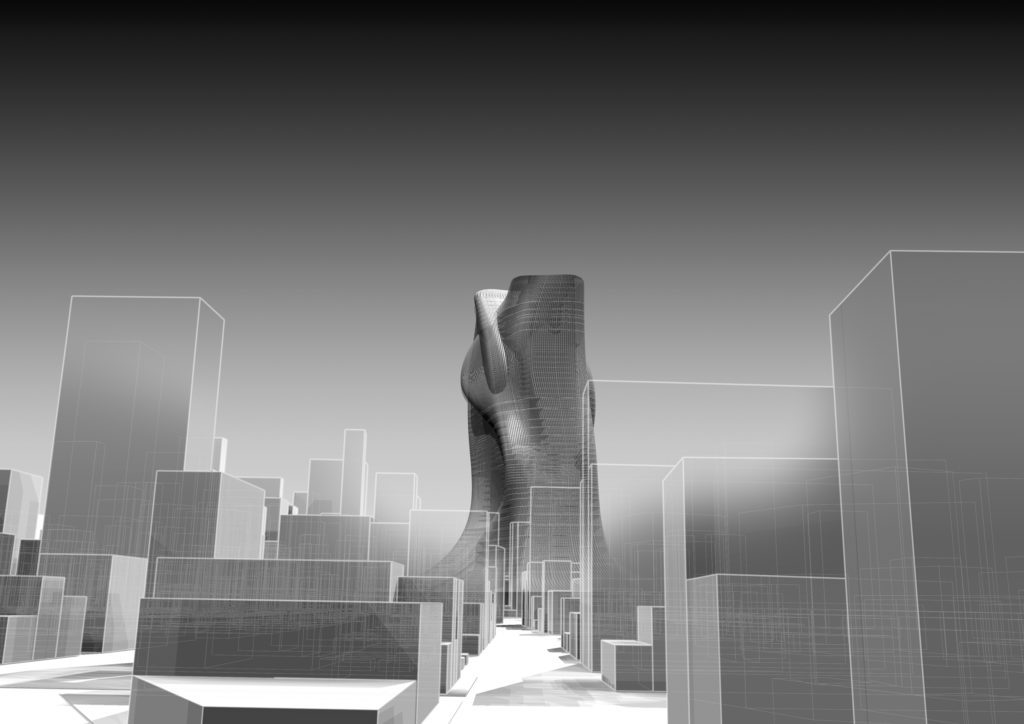2001-08 Commissioned Design Study
The project is included in the Prints and Photographs Division of the Library of Congress in the United States and the FRAC Centre (Fonds Regional d’Art Contemporain) in Orléans, France.
Phase 1 – Design Development for the A New World Trade Centre – 50 Architects @ Max Protetch Gallery, New York, USA, 2002 and the 8thVenice Architecture Biennale – A New World Trade Centre @ American Pavilion, Venice, Italy, 2002
Project Team: OCEAN NORTH: Michael U. Hensel (Project Coordination) & Birger Sevaldson with Urban Office Jeffrey Turko and Lip-Khoon Chiong, Morten Gregensen, Achim Menges; Rapid Prototyping: Steinar Killi, Are Nielsen; Rendering and Video: Placebo Effects: Martin Baggerud, Kim Baumann Larsen.
Phase 2 – Design Development for the Blobjects and Beyond: The New Fluidity in Design Exhibition @ San Jose Museum of Art, San Jose, California, USA, 2005, and the Future City – Experiment and Utopia in Architecture 1956-2006 Exhibition @ Barbican Art Gallery, Barbican Centre, London, England, 2006
Project Team: OCEAN NORTH: Michael Hensel (Project Coordination) & Birger Sevaldson with Hani Fallaha, Neri Oxman.
Phase 3 – Design Development for the Conception Performative Exhibition @ FRAC Centre Orléans, Orléans, France, 2008
Project Team: OCEAN NORTH: Michael Hensel (Project Coordination), Achim Menges, Birger Sevaldson, Defne Sunguroğlu Hensel; Rapid Prototyping: Steinar Killi; Video: Defne Sunguroğlu Hensel, Aleksandra Jaeschke.

The ‘human’ signifies a strategic, translational sign that gives ground to, or gains ground for, emergent demands for representation, redistribution and responsibility. Homi K. Bhabha
Architecture must be projective. It must point to the emergence of new social arrangements and to the construction of new institutional forms. Jeffrey Kipnis

The study for a new World Trade Center for New York Commissioned by the Max Protetch Gallery in New York proposes a World Center for Human Concerns as a space for all peoples and cultures that don’t enjoy formal political representation. The volume of the proposed World Center is blank and in apparent formation. It remains intelligible whether a single object folds upon itself or divides, or whether two objects are entwined. The object/twin is and becomes both one and many at the same time. As a memorial to the drama of 11 September 2001 and a statement against all acts of violence, the 440 meter tall volume of the World Center is draped around the voids left by Minoru Yamasaki’s Twin Towers. The voids are visible as vague figures behind the textured and folded skin.

The spatial, structural and circulatory organization of the World Center is achieved by the articulation of the building envelope, which is organized as an interlocking basket-like structure. The intersecting envelope of the World Center forms three main spatial volumes that can be individually designed and programmed. This approach shifts the emphasis from the horizontal ‘block’ arrangements to deep spatial planning with emphasis on topological relations between three dimensio-ally arranged spatial ‘pockets’.

Connectivity is a key criterion for the relation between the spatial pockets and circulation across the entire volume of the scheme, which abandons the common high-rise organization of central service and circulation-cores and uses instead the building envelope as a space for circulation. 120 vertical circulation channels are nested within the skin and form primary elements the basket-like structure.

The ‘thickening’ of the space of existing buildings by adding layers around them, yields the question of very deep plans and daylight in deep structures. By questioning an equal need for daylight, differentiated interior habitats can be articulated instead that can be programmed over 24 hours with areas of ‘permanent night’. Darkness can also foster and support interior ecosystems modeled after dark regions of rain-forests and the oceans, where even in the lowest and darkest regions ecologies flourish.



Key Publications
Future City – Experiments and Utopia in Architecture (2007) London: Thames & Hudson.
Skov Holt, S. and Skov Holt, M. (2005) Blobjects & Beyond – The New Fluidity in Design. San Francisco: Chronicle Books, 170 & 190-191.
Hensel M. (2004) ‘Finding Exotic Form: An Evolution of Form-finding as a Design Method’. Emergence: Morphogenetic Design Strategies, AD Architectural Design Vol. 74 (3): 26-33.
Protetch, M. Ed. (2004) A New World Trade Center – Design Proposals from leading Architects Worldwide. New York: Regan Books Harper Collins, 110-111.
Suzanne, S., Luna I. & Broadhurst, R. Eds. (2004) Imagining Ground Zero. New York: Rizzoli, 138.

